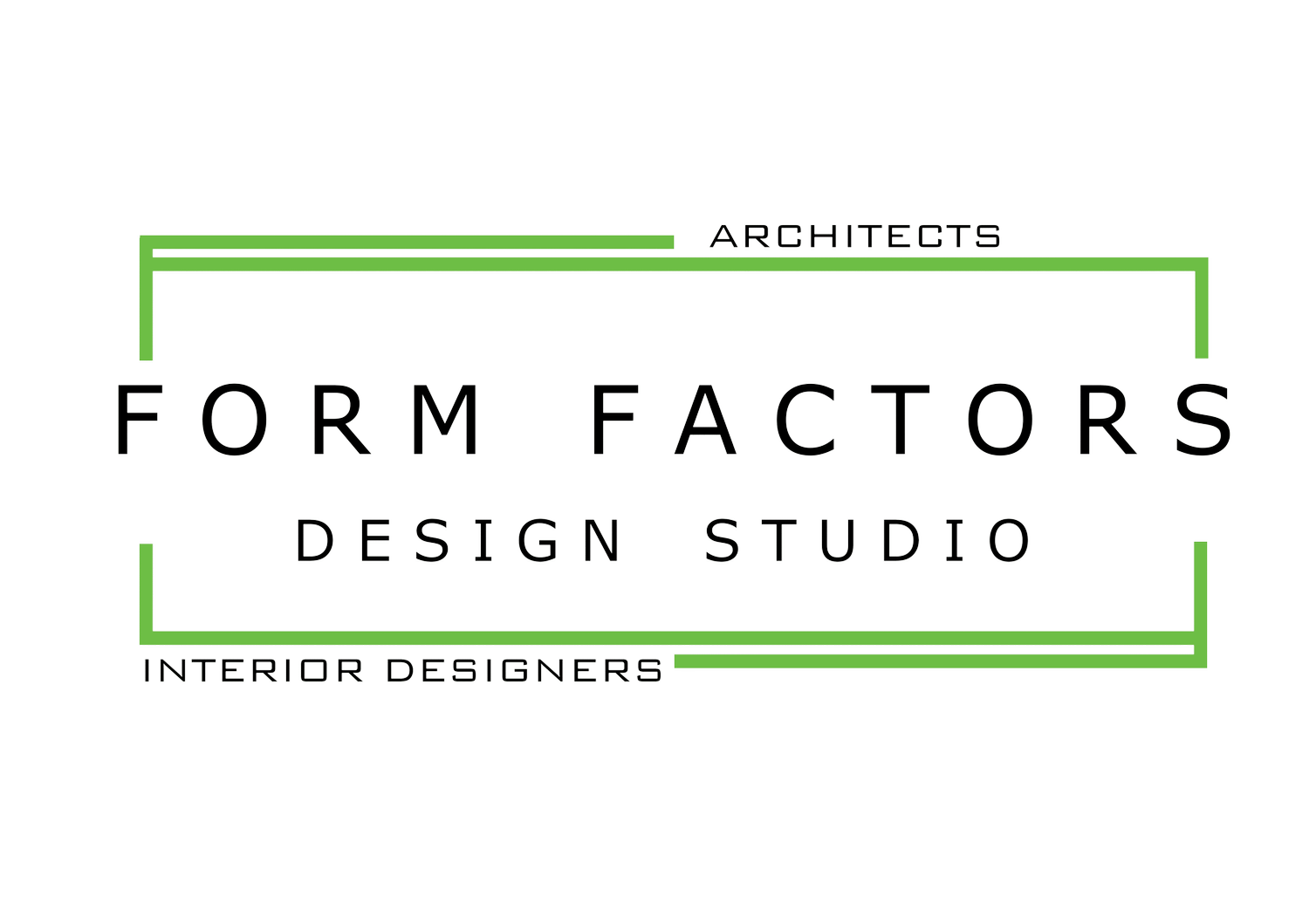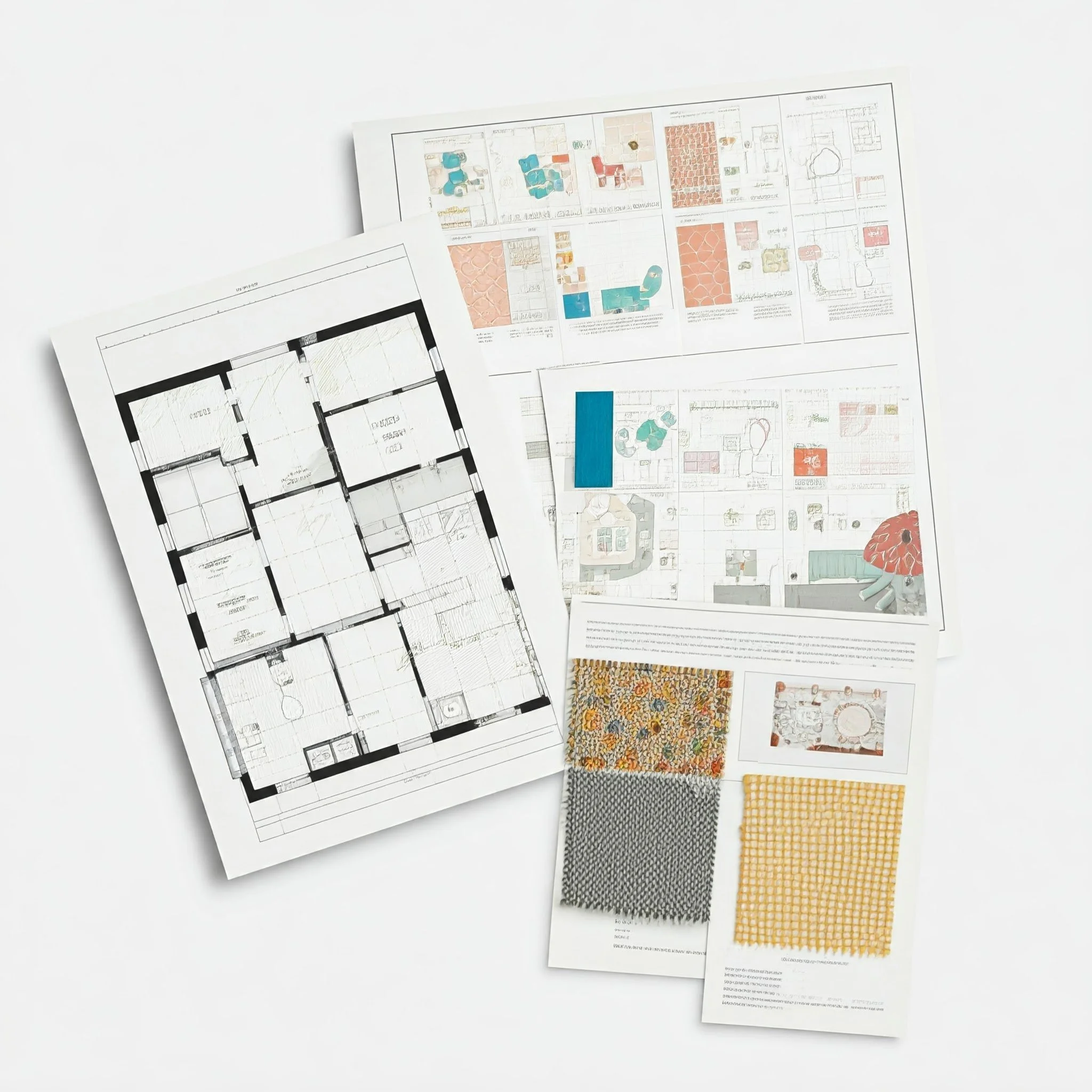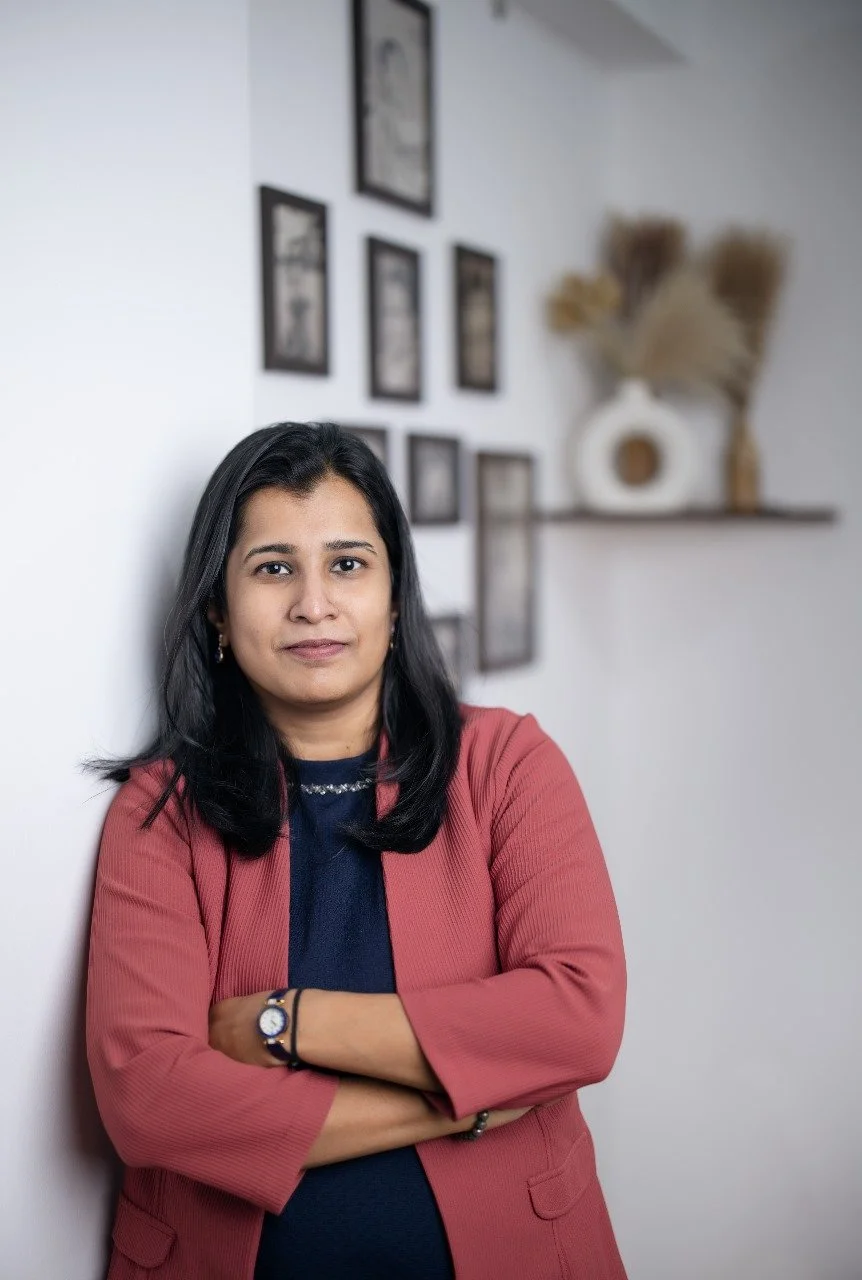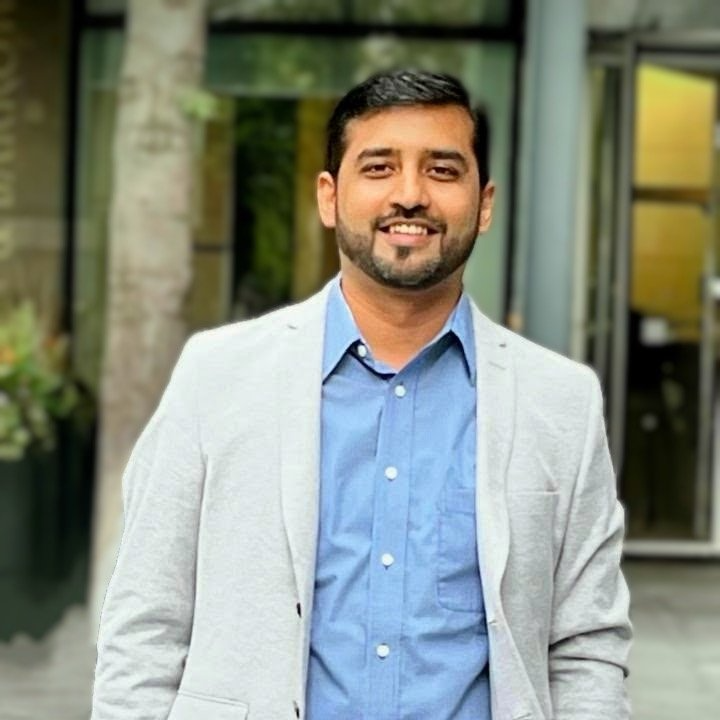Architecture. Interiors. One Studio.
Minimal Design. Maximum Impact.

Who We Are
Form Factors Design Studio is a design-led practice based in Thane, founded by Ar. Mayuri Kaulgud and Anish Kaulgud in 2018.
We offer end-to-end architectural planning, interior design, and turnkey execution services for residential, commercial, and hospitality spaces. From bungalows and city apartments to offices and resorts, our focus is always on clarity, context, and care.
Our work is led by design thinking and backed by strong project systems — so that the end result is not just beautiful, but also practical, lasting, and fully aligned with your life.
“Good design is quiet confidence — it works, it flows, and it stays with you.”
Our Philosophy
We believe good design doesn’t shout — it simply works.
It’s not about filling space, but about making space feel right.
Every FFDS project is grounded in:
Simplicity over spectacle
Function over decoration
Clarity over clutter
Whether it's a 2BHK in the city or a home by the hills, we design with purpose, restraint, and empathy — creating environments that reflect you, not just trends.

Meet the Founders
-
An architect with over 14+ years of experience, Mayuri leads the creative direction at FFDS. A graduate of Hiray College of Architecture, she began her career with a top Mumbai firm and quickly rose to junior partner. Today, she brings a sharp eye for spatial planning and a sensitive approach to every detail — ensuring that design is both human and intentional.
-
With a background in technology and strategy, Anish ensures every project at FFDS is delivered seamlessly — from budgeting and vendor coordination to timelines and execution flow. He bridges the gap between creative intent and project delivery, allowing the design vision to come alive with clarity.

How We Work
01. Discovery & Design Workshop
We begin with a one-on-one workshop to understand your goals, lifestyle, budget, and design preferences — laying the foundation for a well-aligned project.
02. Site Study & Spatial Planning
Detailed measurements and site study help us prepare functional layouts. Whether it's a fresh build or a renovation, we rethink the flow from ground up.
We build your design narrative — with concepts, material palettes, 3D renders, and moodboards — so you can visualize your future space clearly.
03. Concept & Visual Development
04. Detailed Documentation & Costing
All the ideas are translated into precise working drawings, BOQs, and vendor-ready documentation to ensure clear communication and execution.
05. On-Site Coordination & Execution Support
We help onboard the right teams, offer site coordination, and keep a close eye on quality and alignment with the design.
06. Styling & Handover
Final walkthroughs, styling touches, and quality checks — ensuring your space feels thoughtful, complete, and uniquely yours.
Let’s Bring Your Space to Life
Architects | Interior Designers
Residential & Commercial Projects
Turnkey Interior Solutions
Design-Led Execution. Delivered with Clarity.
Architects | Interior Designers Residential & Commercial Projects Turnkey Interior Solutions Design-Led Execution. Delivered with Clarity.






